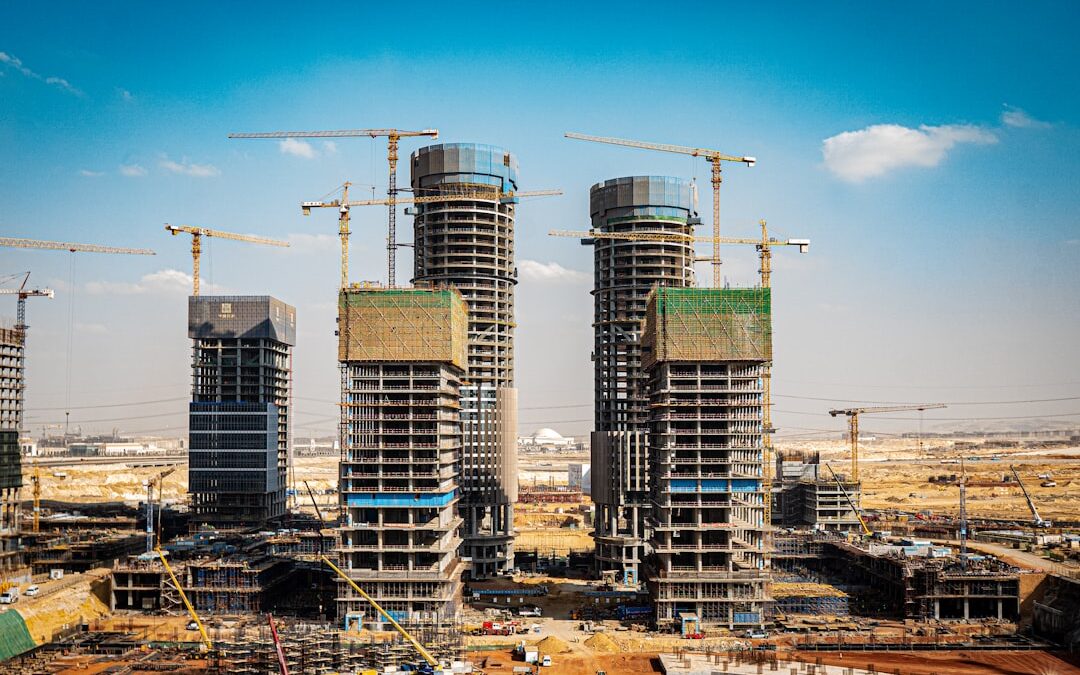Understanding Property Construction: Your Complete Guide
Property construction is the comprehensive process of building new residential or commercial structures. It involves multiple phases, from initial planning and site preparation to final inspections and occupancy.
Key phases of property construction:
- Pre-construction: Land acquisition, permits, design, and site prep.
- Foundation work: Excavation and concrete pouring (1-2 weeks).
- Framing: Building the structural skeleton (1-2 months).
- Rough-ins: Plumbing, electrical, and HVAC (2-4 weeks).
- Exterior finishes: Roofing, siding, and weatherproofing.
- Interior work: Insulation, drywall, flooring, and fixtures.
- Final inspections: Code compliance and owner walk-through.
Average timeline: 6-12 months for most homes; 10-16 months for custom builds.
Average cost: $400,500 nationally, or $100-$400+ per square foot.
Building a new property is a complex undertaking requiring careful planning and coordination. Understanding the process helps you make informed decisions and avoid costly mistakes. From securing permits to installing the final fixtures, every step must be completed in the correct sequence. Delays from weather, material shortages, or permit issues can extend timelines and budgets.
I’m Joseph Cavaleri, CEO of Direct Express. With over two decades in real estate development and construction management, I’ve guided countless clients through successful builds, from concept to completion.
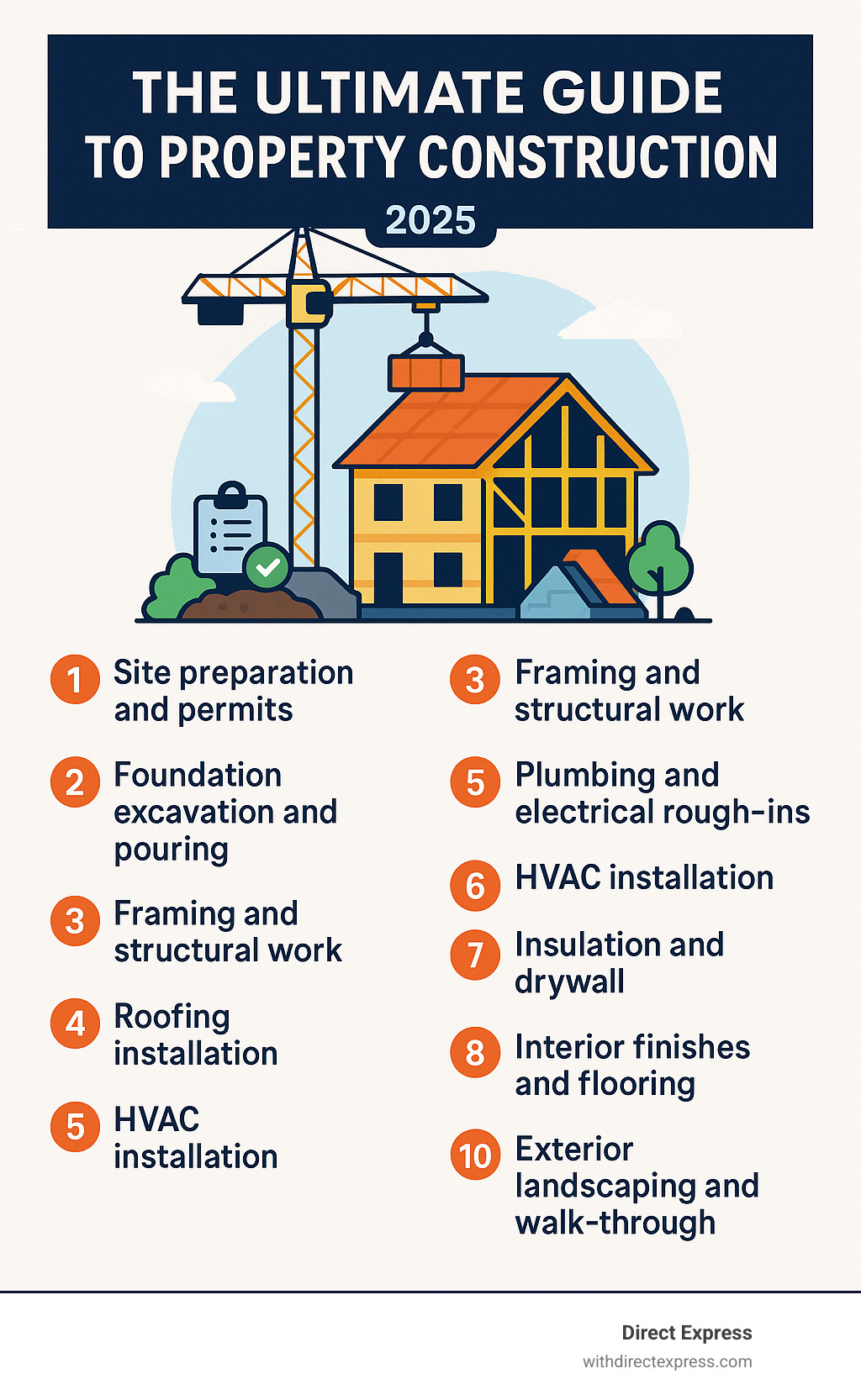
The Blueprint: Key Phases of a Construction Project
A property construction project unfolds in three distinct phases: pre-construction, construction, and post-construction. Understanding this sequence helps you know what to expect, making the experience less overwhelming.
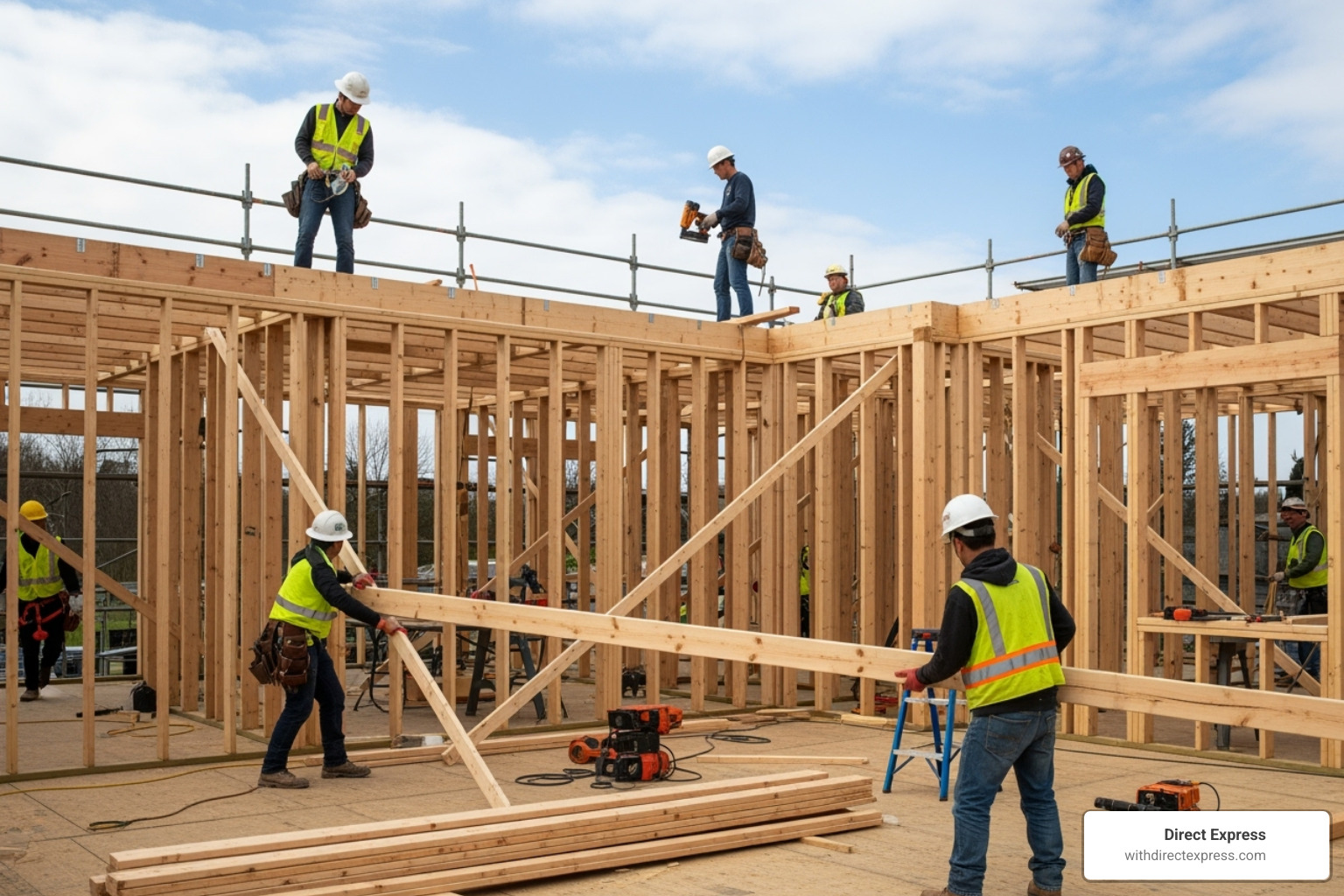
Step 1: Pre-Construction and Site Preparation
This essential planning phase is where your vision takes shape. It begins with land acquisition, ensuring the property meets zoning requirements and local codes through feasibility studies. Next, architects and engineers create detailed designs and blueprints. The permitting process follows, securing necessary approvals for construction, electrical, and plumbing work. A comprehensive budget is established, and financing is secured.
The physical work starts with site clearing and grading to create a level, properly drained building site. The building’s footprint is marked out, and the foundation is poured in a process that takes 1-2 weeks. This involves excavation, setting forms, installing footings and plumbing lines, and pouring the concrete slab. Construction Progress Monitoring Services are vital here to keep the project on track.
Step 2: The Build – Framing, Rough-Ins, and Exterior
This phase is when the structure becomes recognizable as a building. Rough framing (1-2 months) erects the floor system, walls, and roof structure. Sheathing is then applied to the exterior walls and roof, followed by a protective house wrap to prevent water intrusion. Windows and doors are installed to seal the building envelope.
The rough-ins phase (2-4 weeks) brings the building’s systems to life. This includes installing all water supply and drain lines for plumbing ($8,000-$12,000), running wires for every switch and outlet for electrical ($3,269-$6,084 for a 1,000 sq. ft. home), and setting up the HVAC system ($7,000-$17,000).
Simultaneously, exterior finishes are applied. Roofing protects the structure from the elements, while siding (stucco, brick, or vinyl) provides the building’s final look and added protection.
Step 3: Interior Finishes and Final Touches
This final construction phase transforms the shell into a finished space. Insulation is installed in walls and attics for energy efficiency ($2,000-$24,000 for a 2,000 sq. ft. house). Drywall is hung and finished to create smooth interior walls ($1.50-$4.00 per sq. ft.).
Next, interior trim like baseboards and door casings are installed, along with interior doors ($226-$824 each). Painting brings the rooms to life ($300-$1,000 per room). Flooring is laid (~$3,500 per 500 sq. ft.), and cabinets and countertops are installed in kitchens and bathrooms.
Fixtures like lights, faucets, sinks, and toilets are put in place. The project concludes with final inspections to ensure code compliance, followed by a walk-through with your builder to create a punch list of any remaining items. Finally, landscaping and a final cleanup complete the project.
Timelines and Costs: Budgeting for Your Build
Two of the most common questions in property construction are, “How much will it cost?” and “When will it be done?” While every project is unique, we can provide realistic ranges to help you plan. Smart budgeting involves planning for both expected costs and potential surprises.
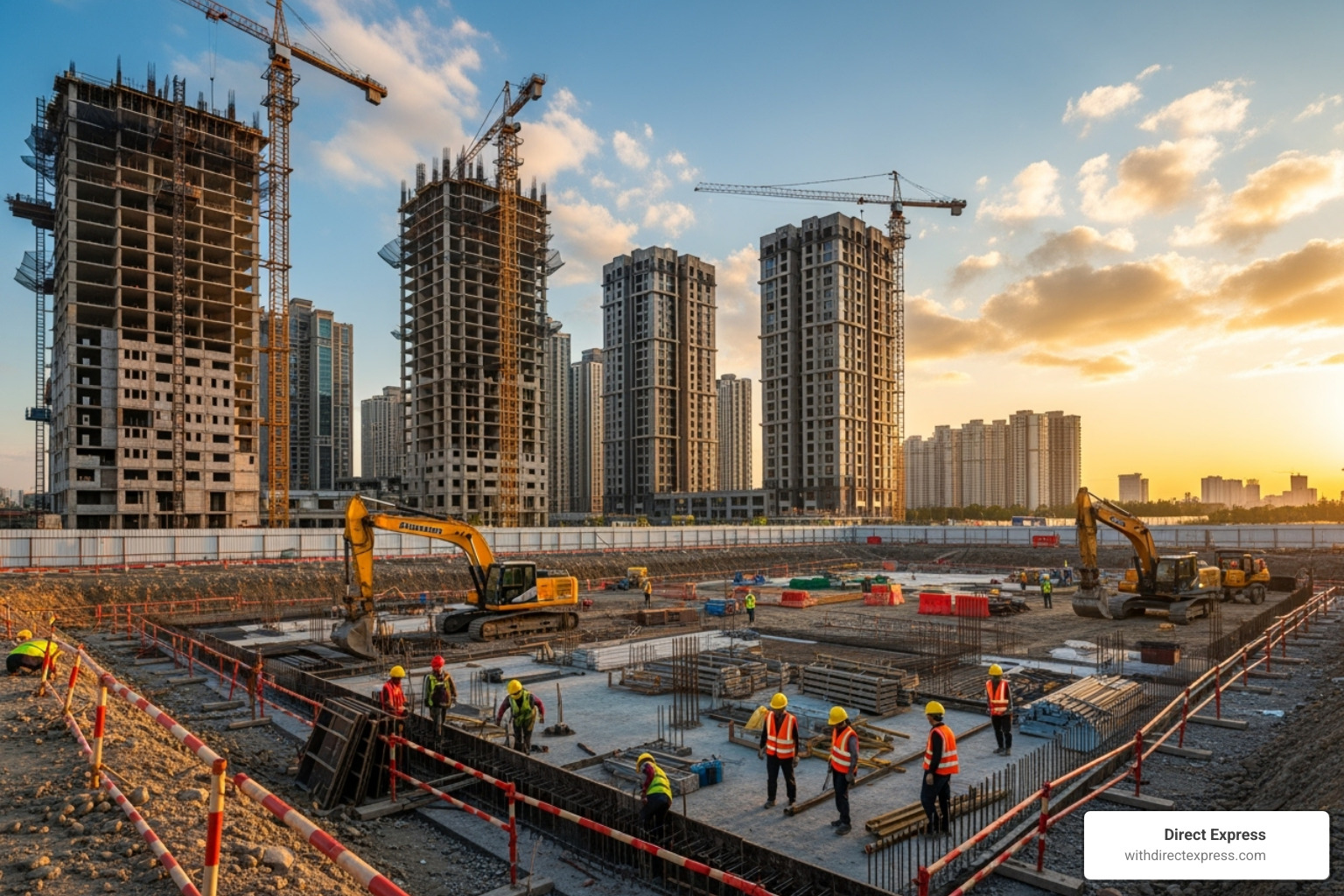
How Long Does Property Construction Take?
The average timeline for new home construction is about seven months, but this can vary significantly.
- Pre-designed homes typically take 4-6 months as design decisions are already made.
- Custom designs with unique features require 10-16 months.
- Location matters: builds in metro areas (5-7 months) are often faster than in rural areas (6-9 months) due to better access to labor and materials.
- Size and complexity also play a role. A single-story home may take 4-7 months, while a multi-story home can take 8-12 months.
Several factors can cause delays, including weather, material and labor availability, permit and inspection backlogs, and changes made during construction. Thorough pre-construction planning is the best way to minimize these risks.
Understanding the Costs of Property Construction
The U.S. Census Bureau reports the average cost to build a new home in 2024 is $400,500. Costs typically range from $100 to $400+ per square foot, depending on location, size, and finishes. A 3,500-square-foot home could cost anywhere from $350,000 to over $1.4 million.
Here is a general breakdown of major costs and timelines:
| Component | Estimated Cost Range | Duration |
|---|---|---|
| Foundation | ~$10,000 | Upward of a month |
| Framing | $7–$16 per square foot | 1-2 months |
| Rough Plumbing | $8,000-$12,000 or $4.50/sq ft | 2-4 weeks |
| Electrical Wiring | $3,269–$6,084 (1,000 sq ft) | 2-4 weeks |
| HVAC System | $7,000-$16,000 | 3-7 days |
| Insulation | $2,000-$10,000 (2,000 sq ft) | 1-2 weeks |
| Drywall | $1.50-$4.00 per square foot | Few days to several weeks |
| Interior Painting | $300-$1,000 per room | Few days to several weeks |
| Cabinets | $2,090-$40,650 (average $7,500) | |
| Countertops | $1,565-$3,560 | |
| Flooring | ~$3,500 per 500 sq ft | 1-2 months |
| Landscaping | $2,600-$13,700 (average $8,150) | ~1 week |
These “hard costs” for labor and materials are only part of the picture. Remember to budget for “soft costs” like architectural fees, permits, and insurance. A good rule is to add a 10-20% contingency fund for unexpected expenses. For a deeper dive, you can find more info on construction costs on our resource page.
Assembling the Dream Team and Materials
Successful property construction depends on assembling the right team of professionals and selecting quality materials. This coordination is key to bringing your vision to life on time and within budget.
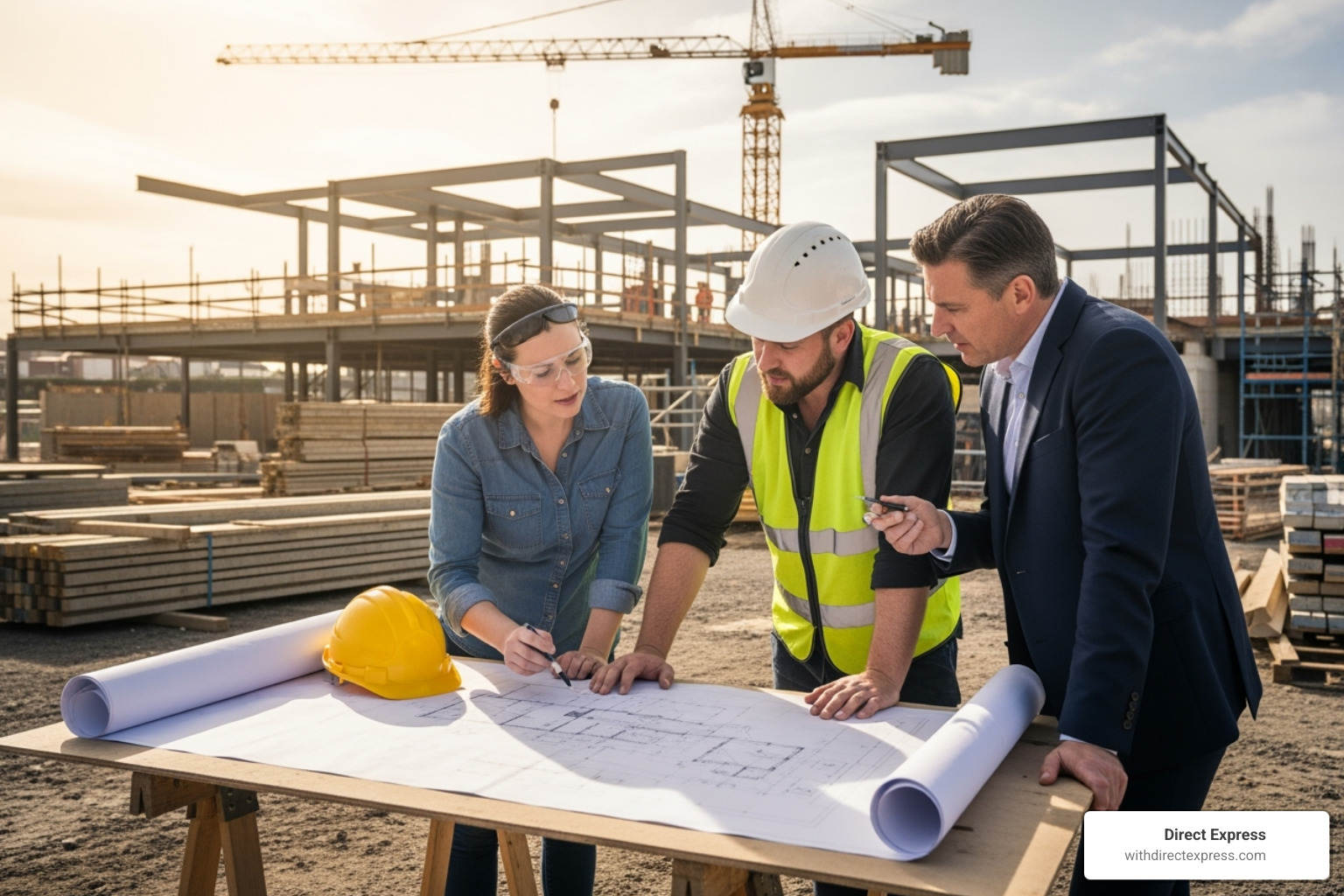
Key Professionals in a Property Construction Project
Building is a team effort. At Direct Express, our integrated services bring all key players under one roof for a smoother process.
- Architect/Designer: Translates your vision into buildable, functional, and safe blueprints.
- Project Manager: Your main point of contact who coordinates schedules, resources, and communication.
- Main Building Contractor: Oversees all day-to-day construction activities, managing the budget and timeline.
- Structural Engineer: Designs the load-bearing elements to ensure the building’s long-term stability.
- Subcontractors: Skilled tradespeople, including plumbers, electricians, HVAC technicians, framers, and roofers, who handle specific tasks.
- Surveyor: Maps the land, establishes property lines, and ensures precise placement of the structure.
For investors, a property management company provides seamless oversight that extends beyond construction, helping to assess rental rates and manage maintenance. Effective Construction Management harmonizes these moving parts, using expertise and technology to solve challenges proactively.
Construction Materials and Building Classifications
Your material choices affect your building’s durability, appearance, cost, and even insurance premiums.
- Wood (Class 1): A popular choice for framing. It’s combustible but can be treated for fire resistance. Timber-frame homes often cost $150-$325 per square foot.
- Masonry (Class 2 or 4): Materials like brick, stone, and concrete offer excellent durability and fire resistance, which can lower insurance rates.
- Steel (Class 3): Provides incredible strength and is non-combustible, though it can lose strength at high temperatures.
- Concrete (Class 5 or 6): Used extensively for foundations and structures, offering superior fire protection, especially in high-rise buildings.
The Insurance Services Office (ISO) grades buildings from Class 1 (least fire-resistant) to Class 6 (most fire-resistant). Understanding these classifications helps in making informed material decisions. Today, many builders also use sustainable materials and pursue LEED certification for energy efficiency and long-term savings. For more details on how materials affect property classifications, see our resources on insurance classifications.
Navigating Permits, Codes, and Inspections
Navigating permits, codes, and inspections is a critical part of the property construction process that ensures your project is safe, legal, and structurally sound. These regulations are designed to protect your investment and future occupants.
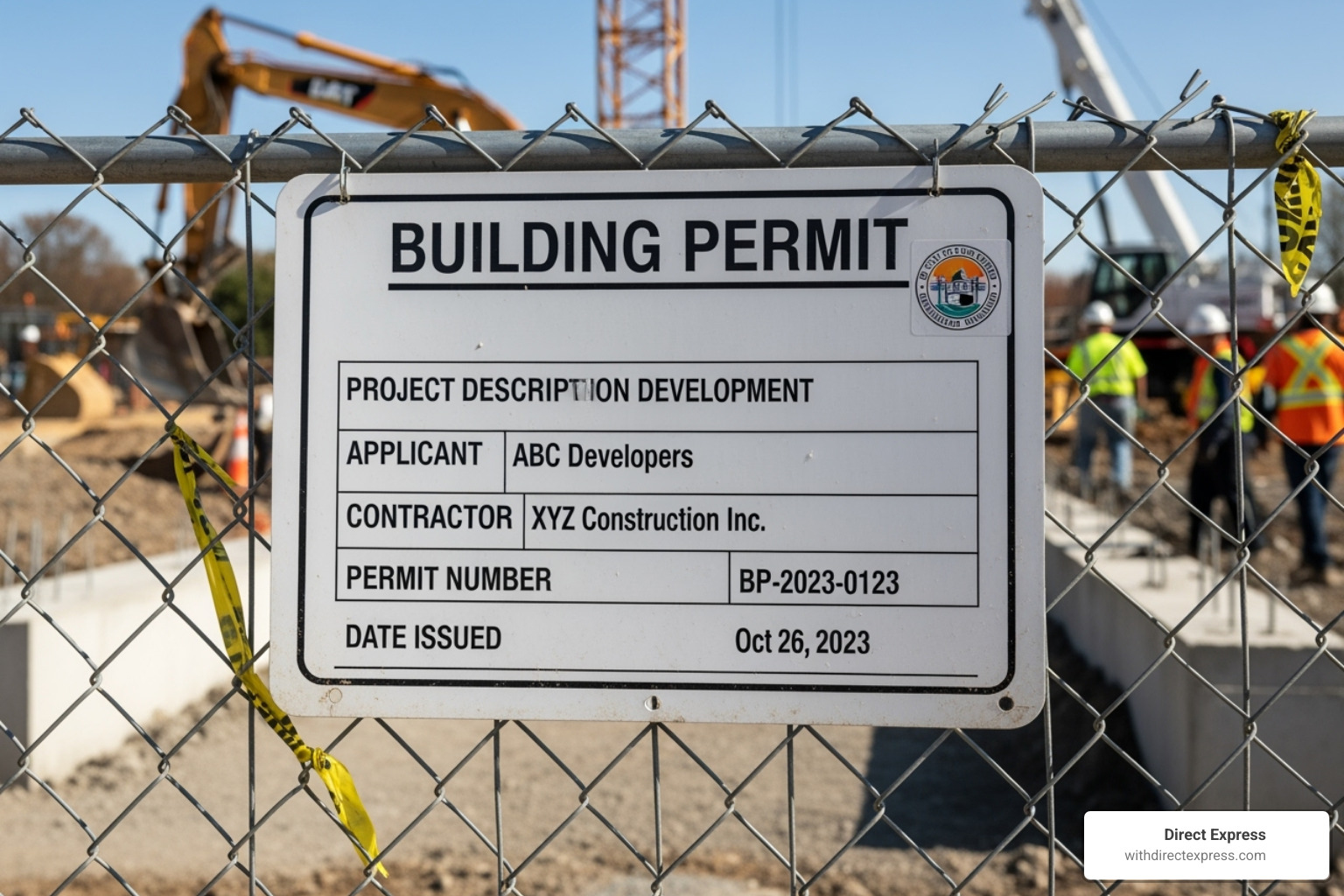
Why Permits and Building Codes Are Essential
Building codes exist to protect public safety, health, and welfare by setting minimum standards for design, construction, and materials. Most standards are based on the International Building Code (IBC), with state and local amendments for regional needs like hurricane preparedness in Florida or earthquake resistance in California.
Key permits include building permits for the overall structure, as well as electrical, plumbing, and mechanical permits for specific systems. Attempting to build without permits can lead to severe consequences, including heavy fines, work stoppages, and even forced demolition. It is always more efficient and cost-effective to comply from the start.
The Inspection Process from Start to Finish
Throughout the build, officials conduct mandatory inspections to verify compliance with codes and approved plans. These quality checkpoints are essential for a safe and durable structure.
- Foundation Inspection: Occurs after footings are poured to verify depth and reinforcement.
- Framing Inspection: Conducted after the structure is framed but before insulation is installed.
- Rough-in Inspection: A review of all plumbing, electrical, and HVAC lines before walls are closed.
- Insulation Inspection: Verifies proper installation for energy efficiency.
- Final Inspection: A comprehensive review when the project is complete.
After passing the final inspection, you receive a Certificate of Occupancy, which legally certifies the building is safe and habitable. While inspections can cause minor delays, they provide invaluable quality control and peace of mind.
Frequently Asked Questions about Property Construction
It’s natural to have questions when starting on a property construction project. Here are concise answers to some of the most common queries we receive.
How much does it cost to build a new home?
The national average to build a new home in 2024 is around $400,500, according to the U.S. Census Bureau. However, the final cost depends heavily on several factors:
- Size and Location: Larger homes and properties in high-demand areas like Tampa Bay cost more.
- Material Quality: High-end finishes, such as custom cabinetry ($2,090 to $40,650) and luxury flooring, increase the budget.
- Custom Features: Unique architectural designs, smart home technology, or special amenities like a pole barn ($8,000-$50,000+) add to the cost.
- Labor Availability: Labor rates can be higher in areas with a shortage of skilled workers.
On a per-square-foot basis, expect a range of $100 to $400+. A 3,500-square-foot home could therefore range from $350,000 to over $1.4 million.
How long does it take to build a house from start to finish?
On average, building a home takes about seven months, but this timeline can vary. A pre-designed house can be built in 4-6 months, while a fully custom home often takes 10-16 months. Factors that influence the timeline include:
- Weather delays, especially during foundation and framing stages.
- Supply chain issues or material shortages.
- Permit and inspection processing times by local authorities.
- The complexity of the build, with multi-story homes (8-12 months) taking longer than single-story homes (4-7 months).
Should I buy an existing home or build a new one?
This choice depends on your priorities, budget, and timeline. Each path has distinct advantages and disadvantages.
Building a New Home:
- Pros: Full customization, higher energy efficiency, new components with fewer initial repairs, and builder warranties.
- Cons: Longer timeline, potential for cost overruns, decision fatigue, and newer developments may lack mature landscaping.
Buying an Existing Home:
- Pros: Faster move-in, established neighborhoods with mature amenities, and more predictable upfront costs.
- Cons: May require renovations, can be less energy-efficient, potential for unexpected maintenance issues, and limited customization options.
Whether you’re a homeowner or looking to Invest in Real Estate, both new and existing properties offer great opportunities. At Direct Express, we can help you analyze your options to determine the best path for your goals.
Conclusion: Bringing Your Vision to Life
Starting on a property construction project is an exciting journey toward creating a dream home or a smart investment. We’ve covered the essential steps, from pre-construction planning and budgeting to navigating inspections and assembling your professional team.
The process can seem complex, with many moving parts and decisions. However, with the right planning and an expert team, the journey becomes more about excitement and less about stress. This is the principle behind the Direct Express integrated service model.
Instead of you juggling separate companies for real estate, financing, construction, and property management, we provide all these services under one roof. Our teams across Florida—from St. Petersburg and Tampa to Parrish and Lutz—work in sync to ensure a seamless experience. We handle the internal coordination, so you don’t have to worry about dropped balls or miscommunication.
We are problem solvers dedicated to turning your vision into a reality. We believe in treating every project with the utmost attention to detail and a commitment to quality. At the end of the day, we aren’t just constructing buildings; we’re helping you build your future.
Ready to turn your vision into reality? We’d love to be part of your property construction journey. Ready to start your property construction journey? Let’s build something amazing together.









